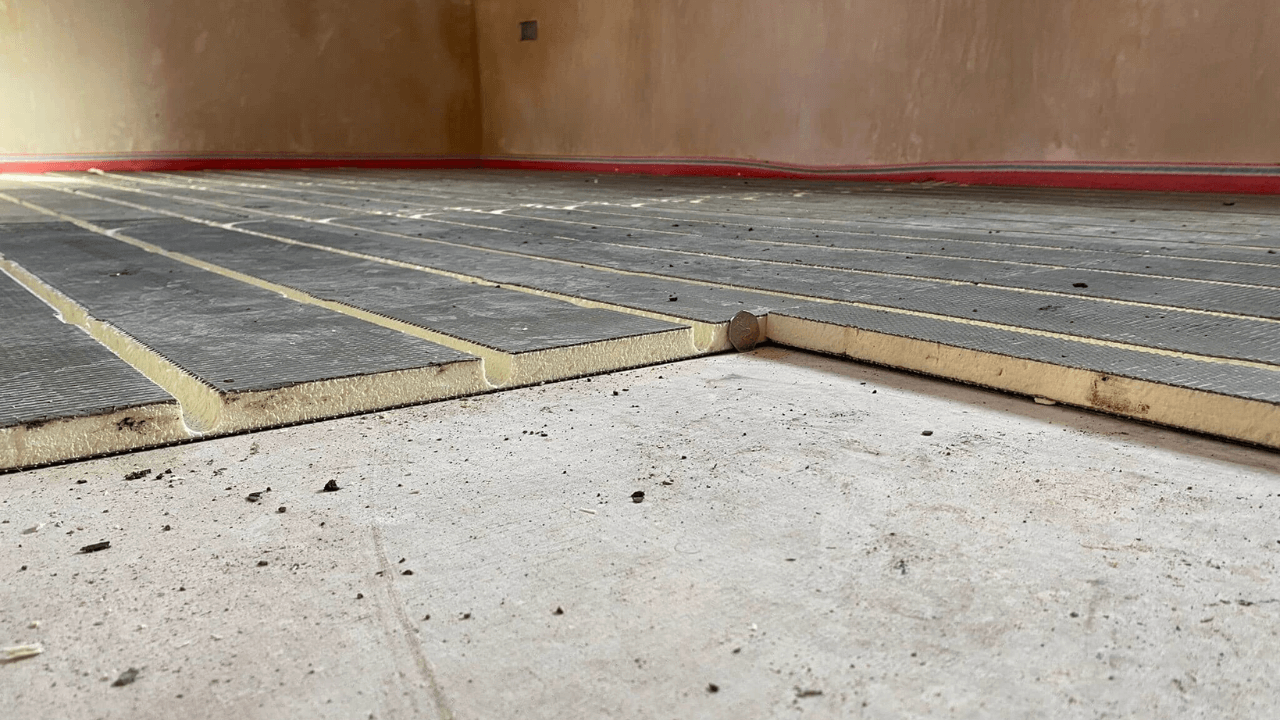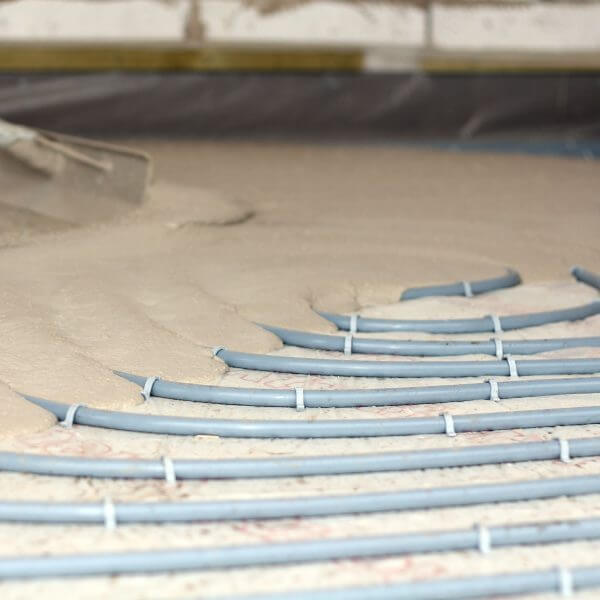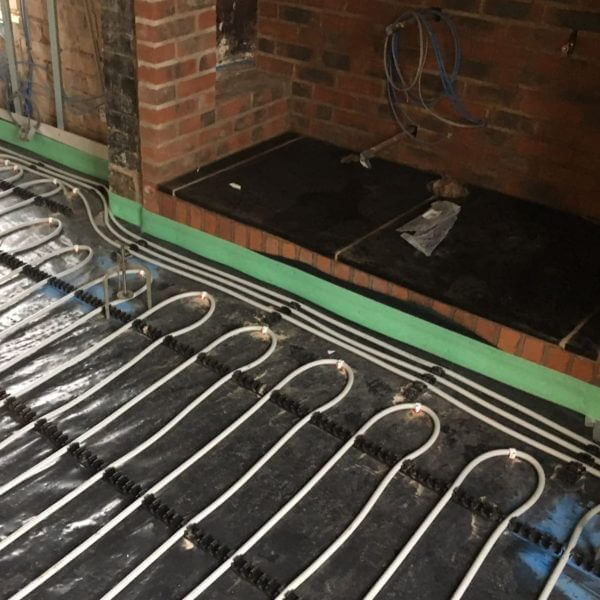Low-Profile Underfloor Heating: What You Need to Know

One concern with underfloor heating, particularly in older properties, rooms with low roofs, and people with above-average height, is how much it raises the height of the floor. On average, accounting for floor insulation and self-levelling screed, a standard installation can increase the height of the floor between 3-10cm.
This can make wet underfloor heating tricky to install in places where every centimetre of the room height counts. Fortunately, EasyFlow has devised multiple systems of low-profile underfloor heating. As underfloor heating experts in Birmingham, Shropshire, and the Midlands, we’re here to help you figure out the best option for your home.
How Thick are Standard Underfloor Heating Systems?
A typical standard installation of wet underfloor heating will increase the height of the floor between 30-100mm (or 3-10cm). The exact height depends on the thickness of the floor insulation and self-levelling screed needed to have efficient and effective heating.
Floor insulation can be as thin as 10mm, but for underfloor heating to be efficient with minimal heat loss, it’s recommended to have at least 50mm of floor insulation. Older properties with poor heat retention may need as much as 70mm.
The underfloor heating pipes themselves are between 12mm to 16mm thick, depending on the design. But as these are covered by floor screed, their size is not as significant. Liquid screed is typically poured within 40-50mm, though it can be poured as thin as 25mm.
As you can see, these factors allow standard installations of underfloor heating to have varied thicknesses. But there are specially designed low-profile systems designed to be thinner than the typical standard setup.
Low-Profile Underfloor Heating Systems
EasyFlow’s specially designed Easy Backer system is designed to be as thin as feasibly possible, achieving effective underfloor heating with a floor height increase of just 20mm!
This is achieved by using floor insulation backer boards, which have grooves to lay pipes directly in them. This can be covered with a thin 6mm self-levelling screed compound to provide a base for tiles, but otherwise can have a floor finish laid directly on top.
Low-Profile Vs Standard Profile
In terms of heating efficiency, the standard profile is the most efficient in the long term, as it has thicker floor insulation, resulting in less heat loss. The thicker self-levelling screed helps store and distribute heat for as long as possible after the heating is turned off.
One benefit of low-profile underfloor heating is that it’s quicker to feel the heating because there is minimal gap between the pipes and the floor finish. And though it is less efficient than the standard profile, it is still much more efficient compared to radiator-based heating.
Can Standard Profile and Low-Profile be Used Together?
Yes! If you have a property with uneven flooring, a combination of standard profile and low profile can allow you to achieve a level floor across your property. Standard profile is often used for the ground floor of a property, where thicker insulation prevents heat loss, with low-profile systems used for upper floors where low ceilings are a concern.
Contact EasyFlow For More Information
If you are interested in underfloor heating and are concerned about achieving an energy-efficient setup with minimal floor height increase, talk to our experts today. We’ve installed low-profile and the thinnest possible standard profile systems all across the Midlands. Fill out the quote form below, or call our underfloor heating Birmingham, Shropshire, Manchester, or other closest office number for a no-obligation consultation.




Where To Find Us