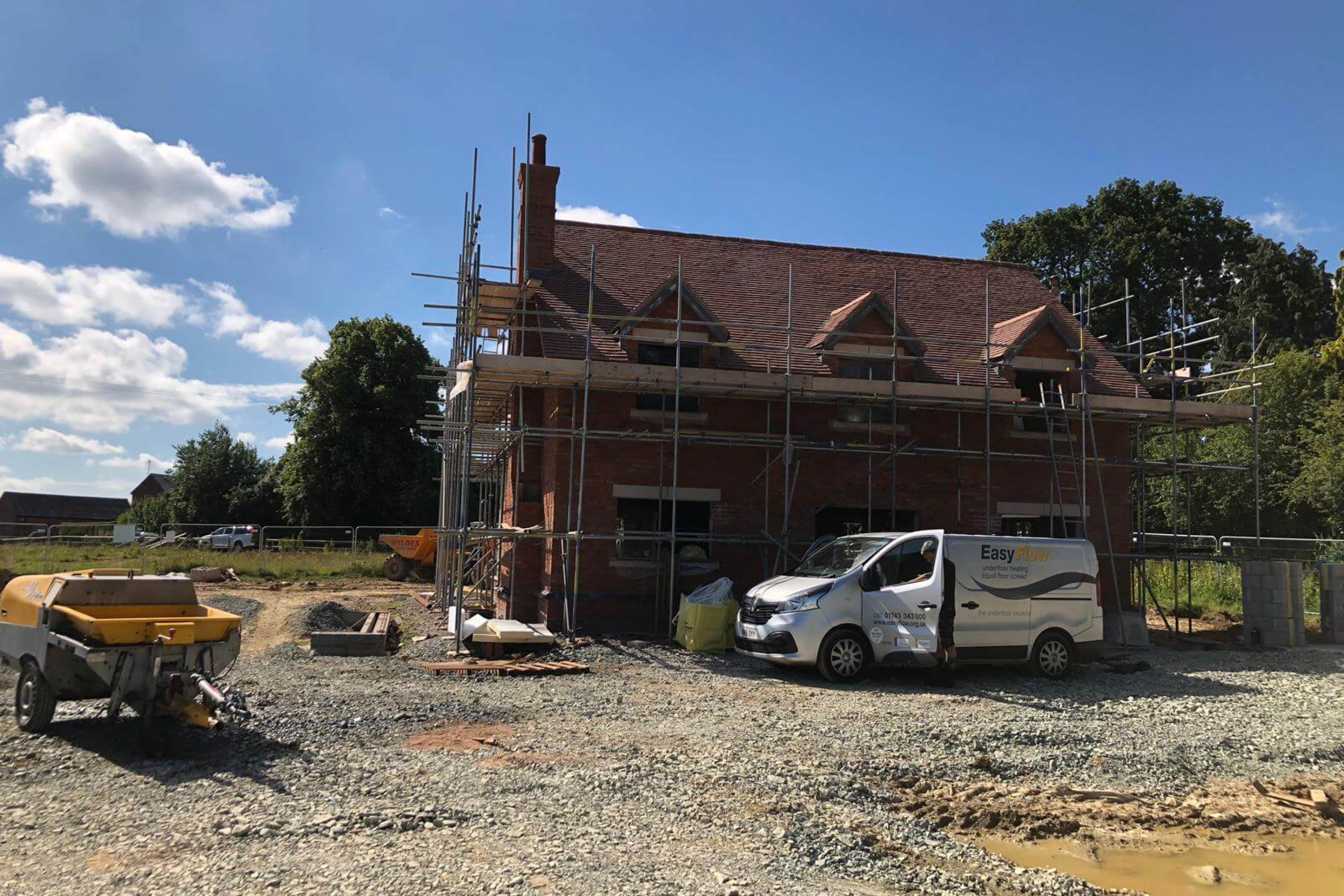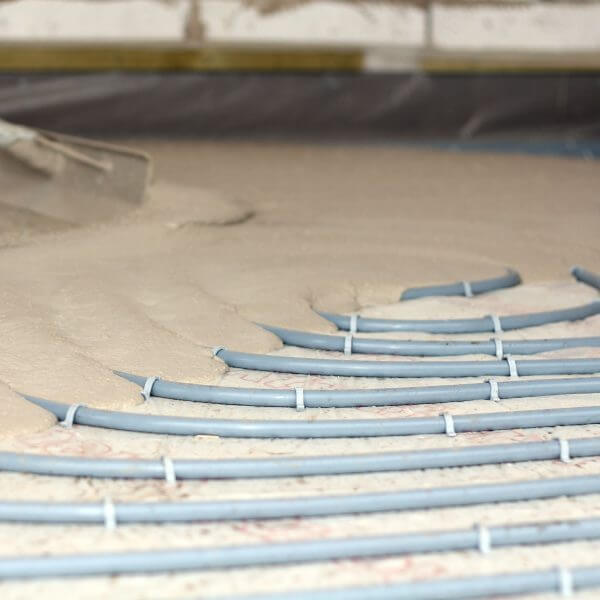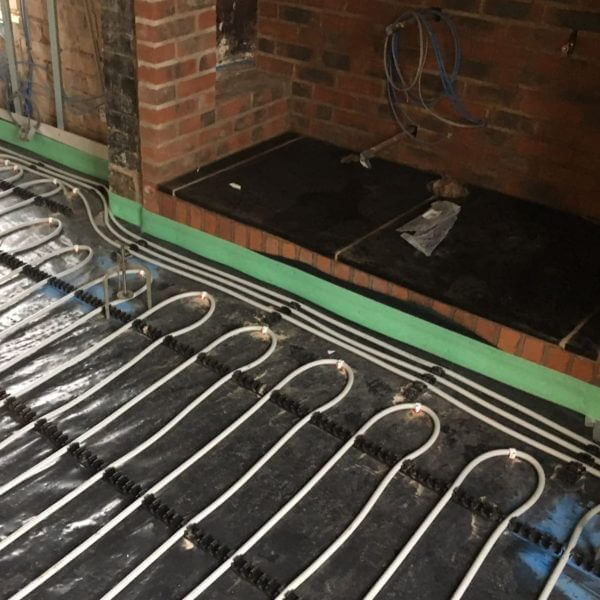Craven New Builds
Brief
In May 2019, we were commissioned to provide underfloor heating, floor insulation, and liquid floor screed for 100m² new build detached properties in Shropshire for Craven Building Contractors. This was an ongoing project that needed to be delivered to a high standard and within a programme.
Key Considerations
For each plot, one and a half days on site were allocated, meaning we needed to work quickly and efficiently. The client had already calculated the datum points: 50mm floor screed, 100mm thermal insulation, 25mm upstand for thermal bridging, 500 gauge polythene, and 5mm thick roll of edging foam.
However, we would still need to check to ensure all measurements were made correctly. We planned to use our accurate measuring tools to confirm the datum points and proceed with the work required.
What We Achieved
On the first day, our team of installers met the client on-site in the morning to double-check the manifold position and discuss datum points for the screed level. 100mm floor insulation and 25mm upstand for thermal bridging were installed along with the perimeter edging foam. This is installed to all perimeter and internal walls to allow for expansion.
Our underfloor heating Shropshire installers could then set the laser level to the agreed datum and mark the required screed levels onto the polythene. Doing this allowed the underfloor heating and floor screeding team to confirm the exact amount of screed required for the pour the following day.
The underfloor heating Shropshire installation team used a computer-aided design to help plan out the pipe loops. 16mm PE-RT pipe was attached to the flow port on the manifold and each loop was installed at 200mm centres as per the design. The pipe was attached to the return port upon return of the loops to the manifold.
Upon completion of all loops, the system was filled with water and pressure tested to 3 bar. The liquid floor screed was supplied, pumped and installed the following morning after the underfloor heating system was left under pressure overnight.
Heatmiser touchscreen thermostats and associated wiring centres were left with the client for the electrician to wire in. After the heat source is connected to the manifold by a plumber/ heating engineer, we will return to the site to ensure the manifold flow rates are all set up correctly.






Where To Find Us