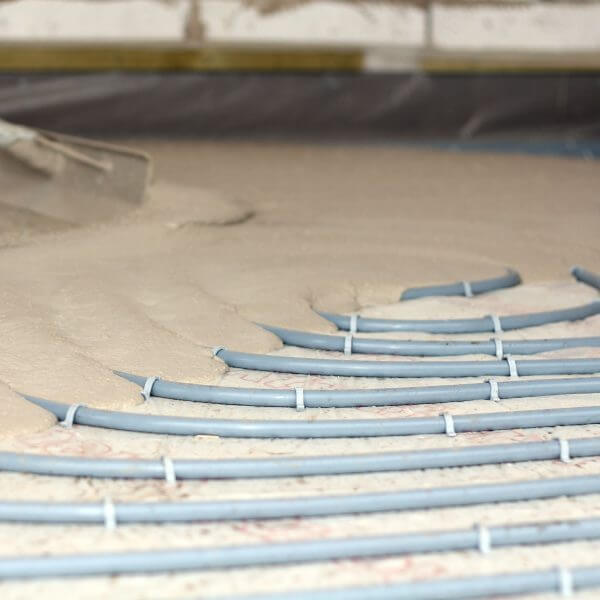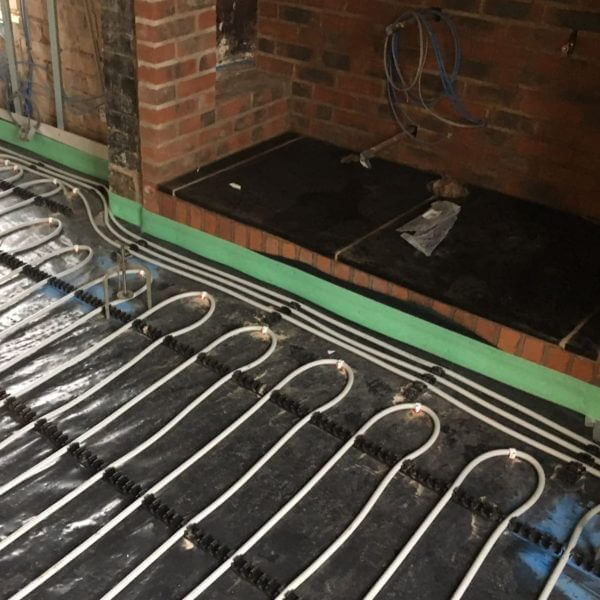Extension in Wrexham
Brief
The homeowner of an impressive residential property in Wrexham required thermal insulation, underfloor heating, and liquid floor screed for a newly built extension.
Key Considerations
We were informed there were access restrictions around the site, which could affect our ability to park our liquid screed Shropshire mix vehicles.
As it was an extension, the floor depth needed to be appropriate in-line with the rest of the building. Our calculations for the depth of the thermal insulation and floor screeding needed to be optimal.
What We Achieved
The underfloor heating Shropshire team, based in Shrewsbury, were enlisted to carry out this work. Our surveyors first visited the site and concluded that a mini mix vehicle from our fleet would be best to deliver the liquefied Gyvlon screed. The floor screeding could therefore go ahead as planned.
The surveyors then analysed the extension in-depth to help determine which thermal insulation thickness to use with the depths we had available on site. We recommended a mixture of depths from 50mm to 170mm, in order to leave an optimal depth for the liquid screed.
For the final part of the survey, we also advised on the best location for the manifold, which would connect the underfloor heating loops to the central heating system. The client was most happy to go ahead with the recommendations of our underfloor heating Shropshire survey team.
We installed the insulation and underfloor heating in one visit, and left the system under pressure to ensure there were no leaks. As the client arranged for a building inspector to visit the site the following day, we could not immediately lay the screed. Our liquid screed Shropshire team installed the liquid screed a few days later, after the inspector had approved all works that had taken place building the extension.






Where To Find Us